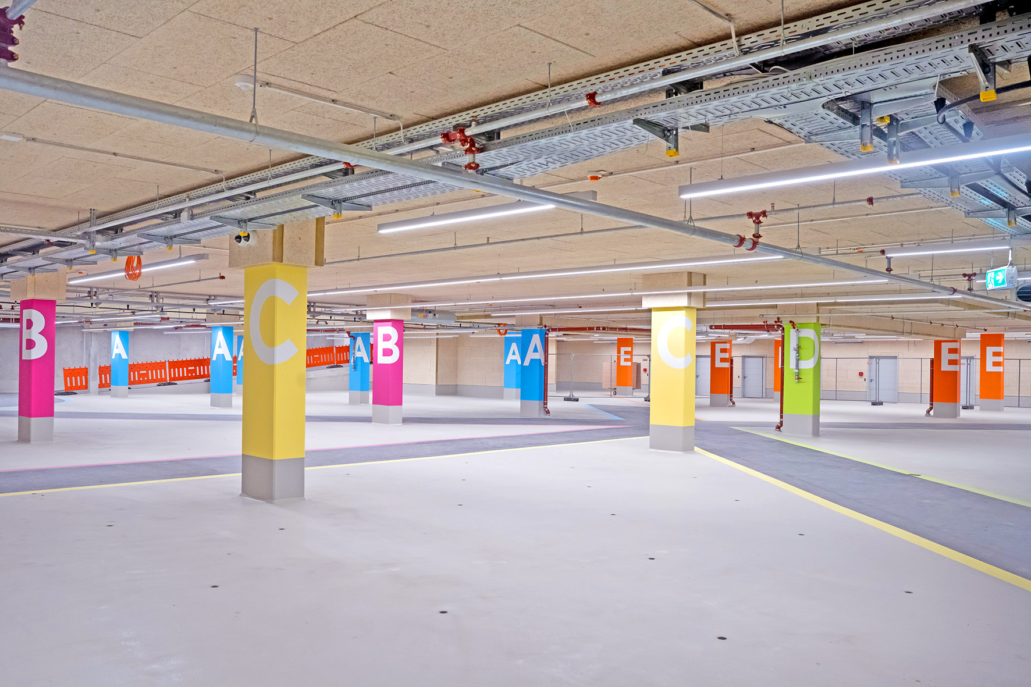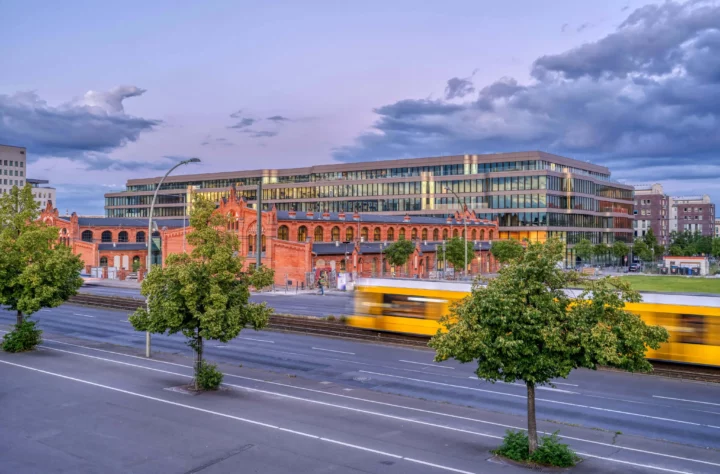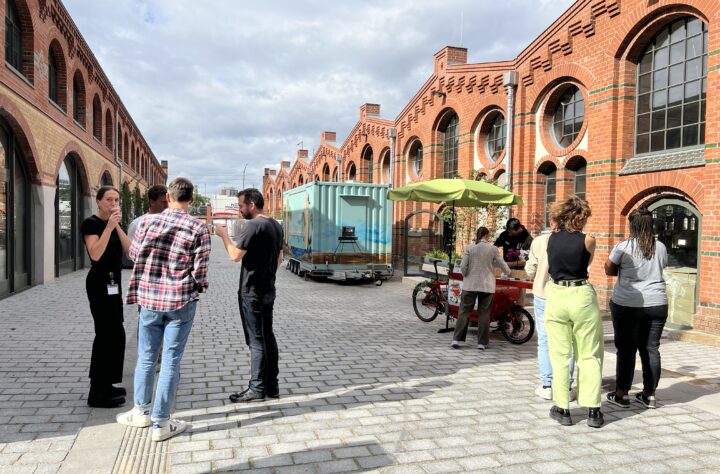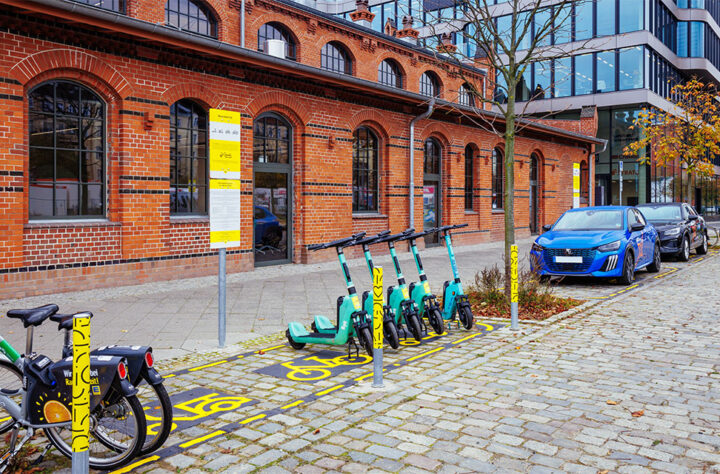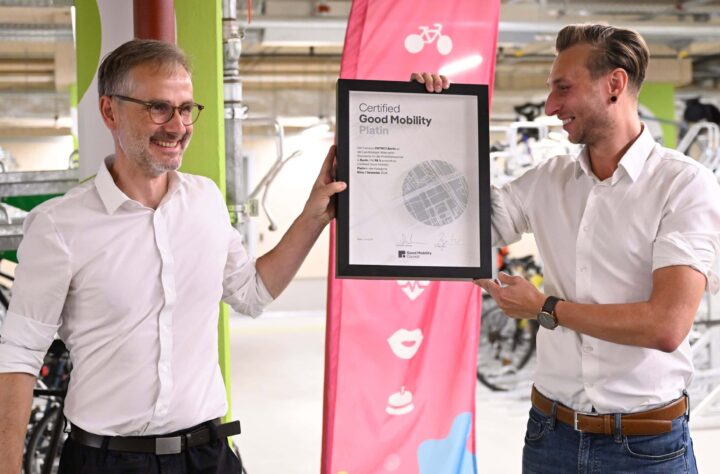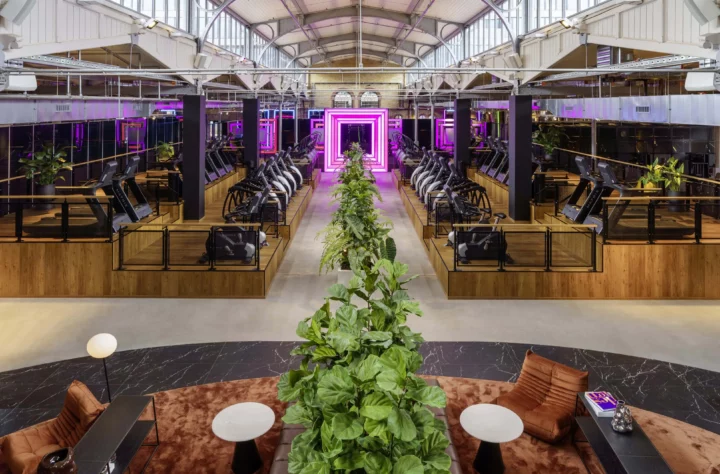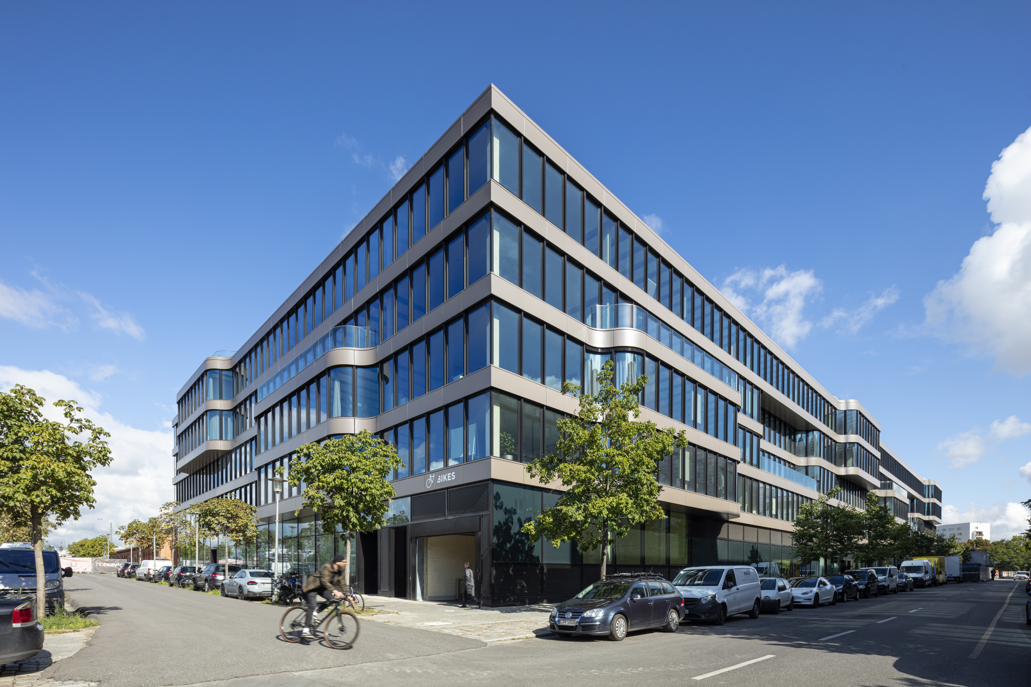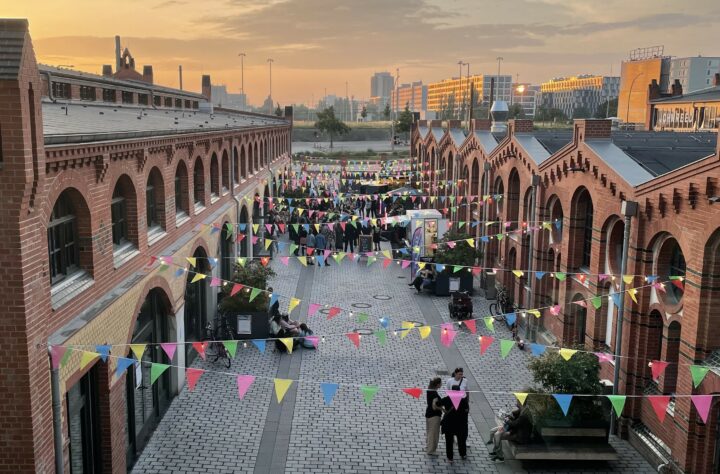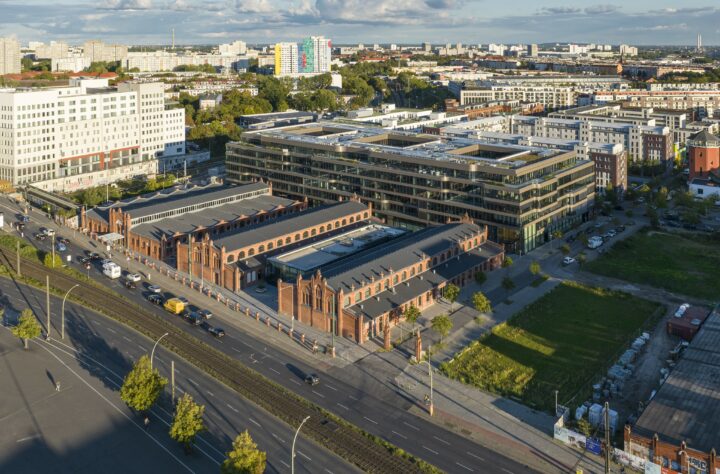A lot has happened since the last construction site update in August. Not only has it snowed, which is a bit of a rarity in Berlin in December, but there is more and more greenery in the DSTRCT.Berlin – yes, and this happens in winter! Facade climbers have planted greenery on a total of four facades, which extend over several floors. Each of the four green facades in the inner courtyards of the new building is almost 30 square metres in size.
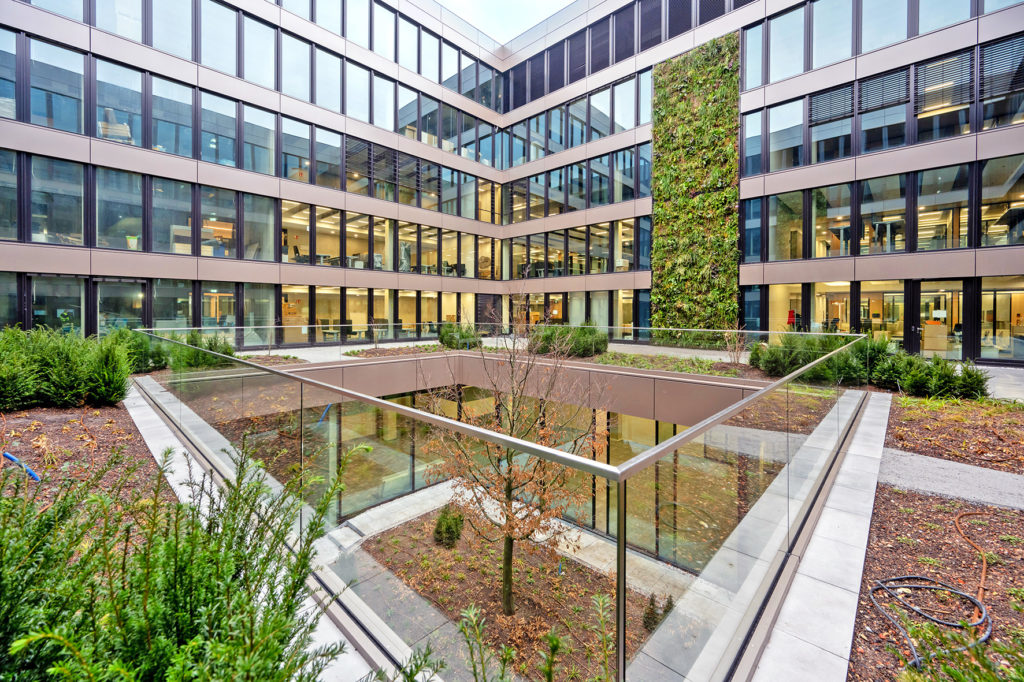
The roof top terrace is finished. The flooring, the greenery, all doors and window elements as well as the all-round glass railing have been installed. The future tenants will be able to enjoy sunny hours and a nice view to the TV tower.
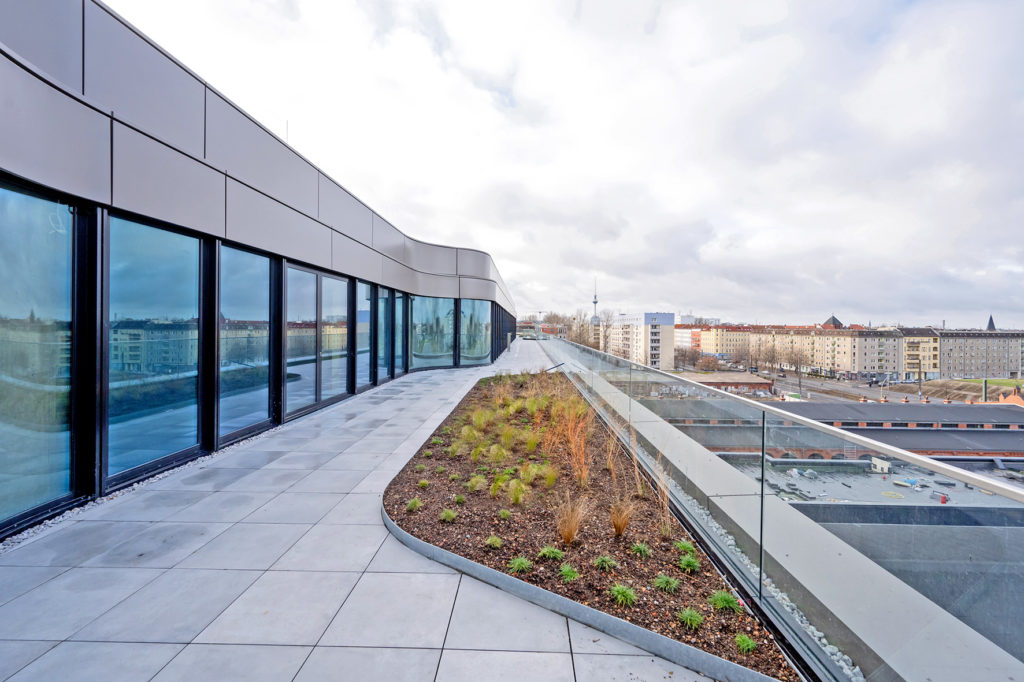
The view from the new building of two historic halls and the modern glass building connecting the two halls shows that the roof top terrace of the connecting building is still in progress.
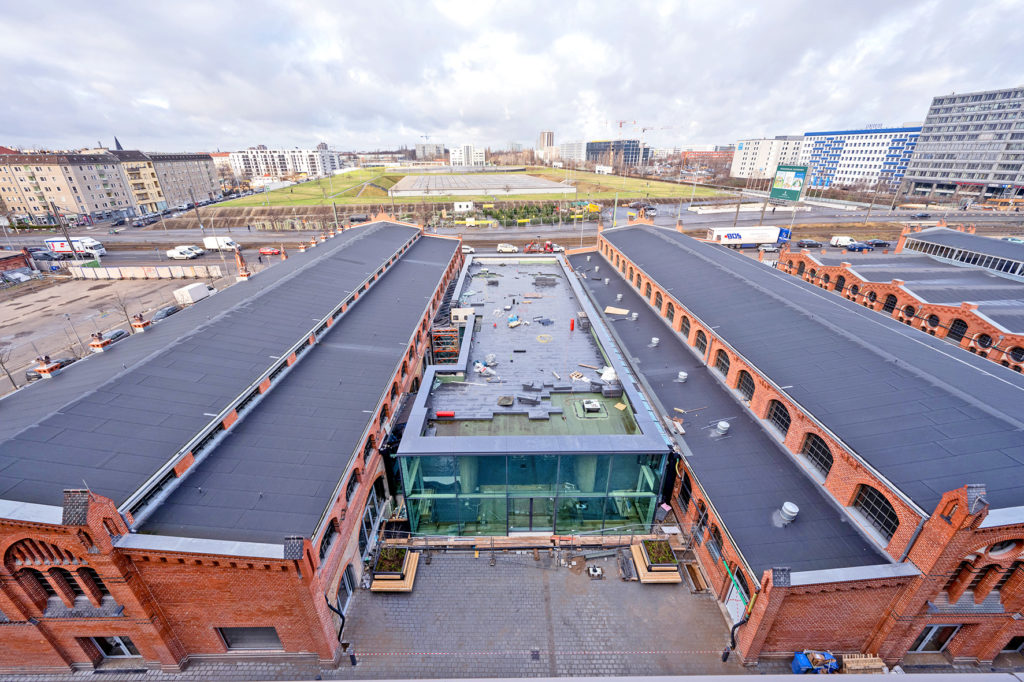
The future town square will be an open space with footpaths, trees and smaller green areas. From the start of construction of the DSTRCT.Berlin until last September 2021, the city square was used as an area for many construction containers. Because the container facility was so high, massive strip foundations even had to be poured to safely stabilise the containers. Both the construction containers and the foundations were removed and the town square cleared. The next step is to start building up the ground. In addition, grass will be planted and fenced in over the next few weeks so that it can grow in peace. The town square will then be open to the public in spring.
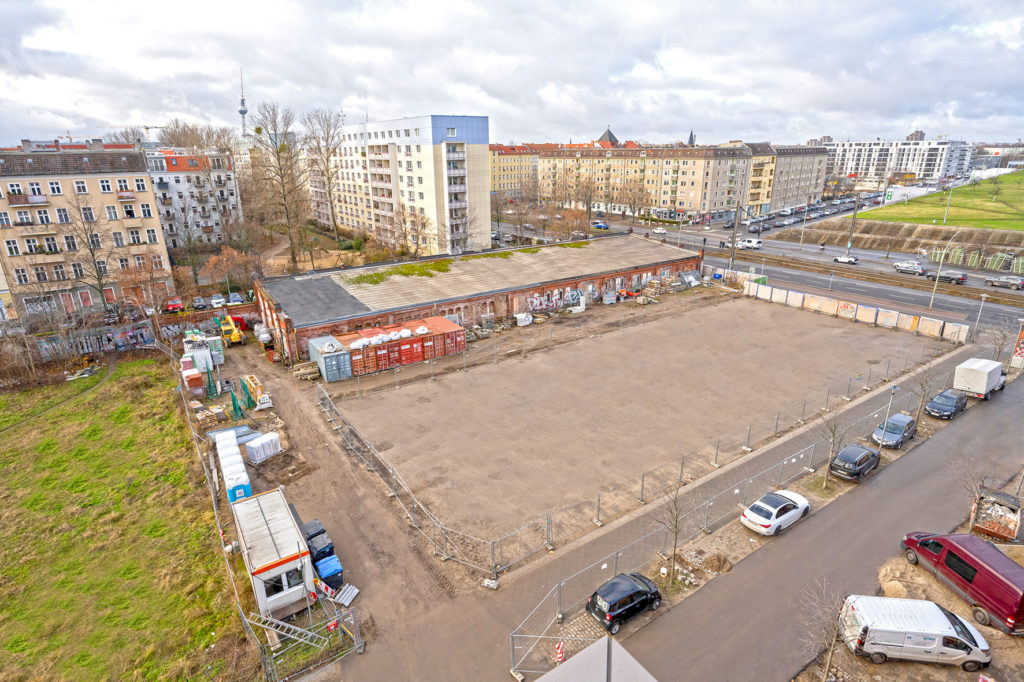
The Drive-In underground bicycle garage has a total of 832 parking spaces. To ensure that everyone can find their bike quickly and easily, the bicycle garage is divided into six segments, which are marked in colour and from A to F. The parking spaces are divided into two segments.
Of the 832 parking spaces, 262 are Easy Comfort spaces. This means that the bicycles can be placed very easily and comfortably on a kind of pedestal. This pedestal has an integrated lock as well as an integrated charging station for e-bikes. This way, everyone can leave their heavy bike lock at home. The remaining 570 bicycle parking spaces are double decks. At each of these double racks, two bikes are parked at the bottom and two at the top. With a functional lever, one simply pulls the upper rack to ground level and can easily push the bike onto the rack.
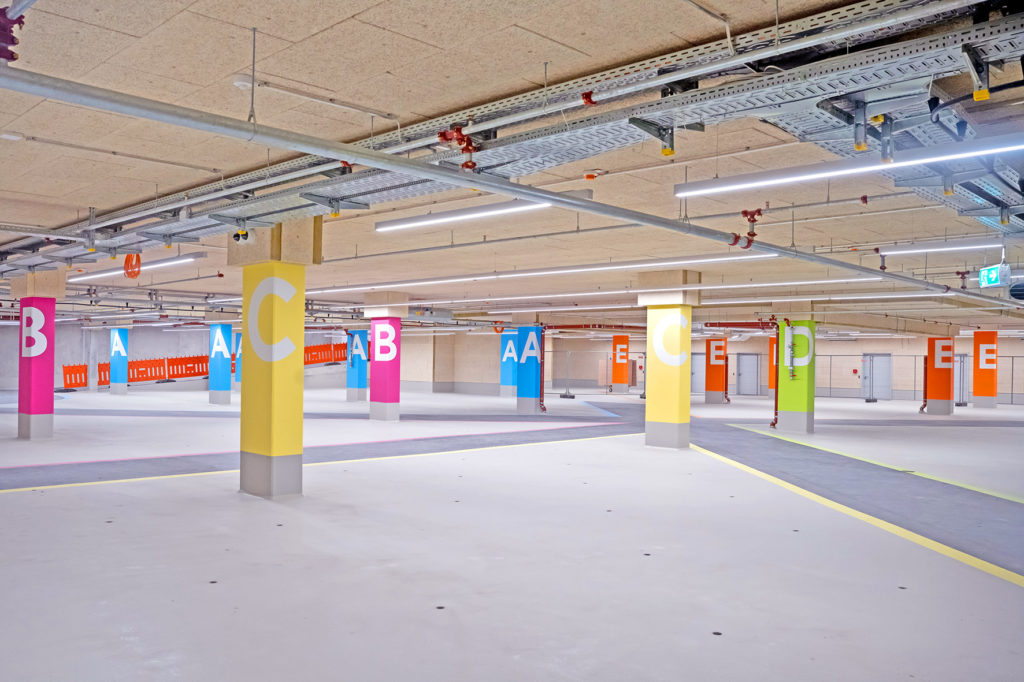
The core and shell of three of the four historic halls and the new building are almost complete. As soon as individual requirements, floor plans and design have been agreed with the future tenants, the interior fit-out tailored to the tenants will begin.
One side of the new building will be the so-called Garden Level. A spacious, open office landscape will be created here. Outside, directly in front of the entrance, a green area will be created. Plants will grow in numerous stairs at different heights and create a feel-good ambience. Tables, chairs and umbrellas form the basis for working, collaborating or simply relaxing in the outdoor area. We are currently working closely with a gardening and landscaping company to plan and later implement the optimal planting. In addition, railings and granite for the stairs are still missing.
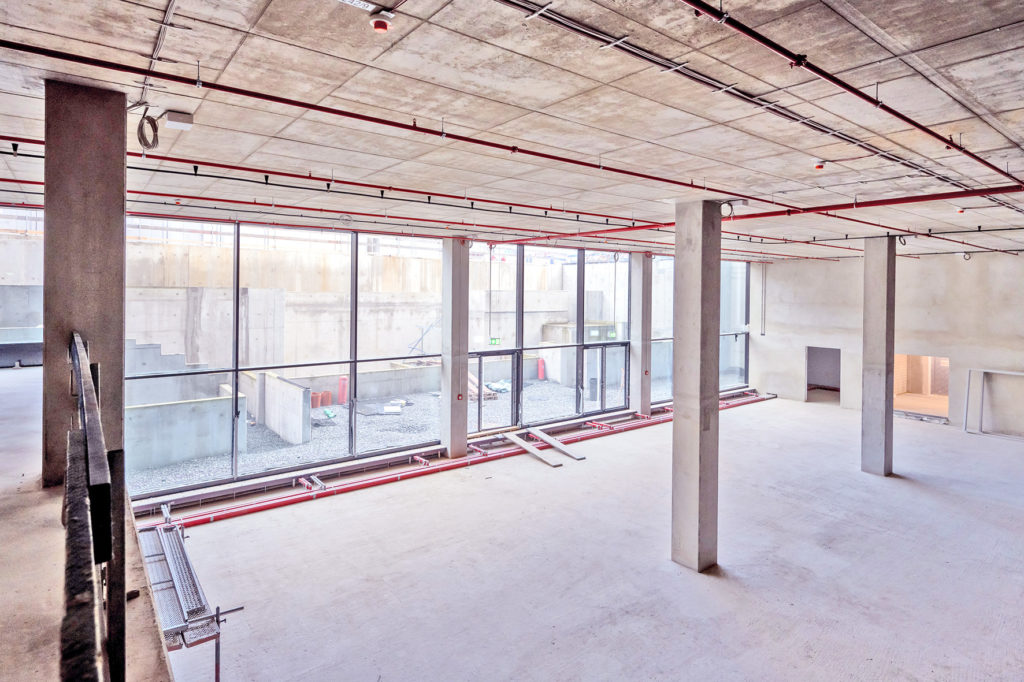
When you compare the construction with the construction site update a good year ago, the progress is all the more obvious. We are pleased to announce that it will only be a few weeks until the first tenants move into their new offices at DSTRCT.Berlin. You will of course find out more about this here on our website.
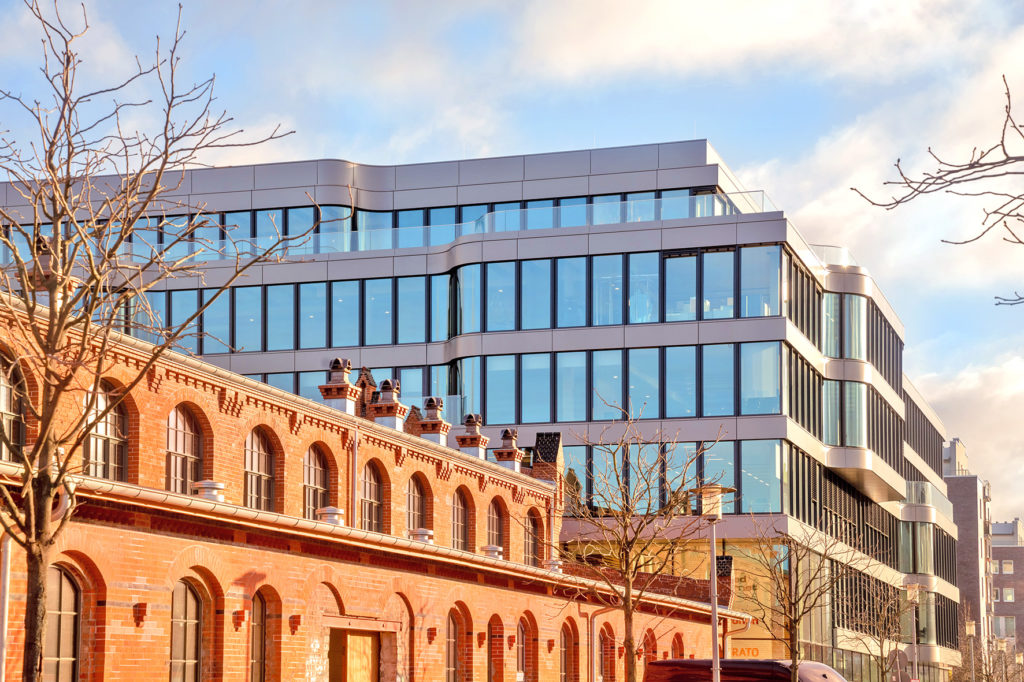
Are you also interested for office or retail space? Feel free to contact us.
